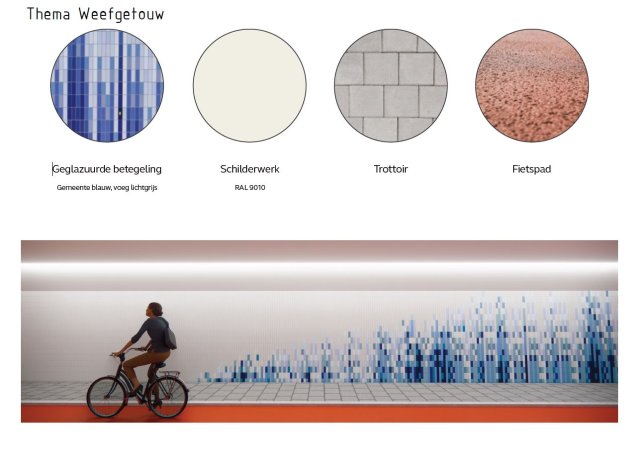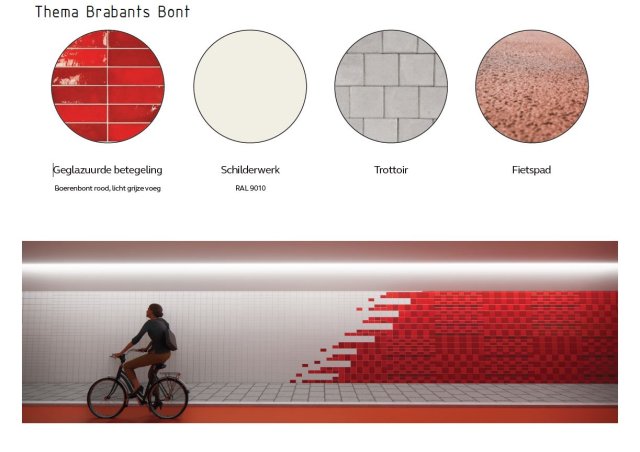Modification of NS station underpass for bicyclists and pedestrians
In consultation with ProRail and NS, the municipality is going to modify the underpass under the station in Geldrop to improve the quality and safety of the area. Two theme variants have been worked out which we would like to inform you about and we would like to receive your preference for one of them.
Work to date
There have been several developments and works in the area around the station, most of which are now complete. An elevator has been installed from the underpass to the platform, for better accessibility to the station for the disabled. The underpass on the Zesgehuchten side (west side) has been shortened and during the redesign of the station square, the footpath and bicycle path have been reconstructed in the underpass, so that in the current situation the elevator is safely accessible via the footpath. The Jonkvrouw, Schildknaap and Jonkheer housing plans have also been completed and the (semi) public area has been redesigned.
Modification of underpass
Now that all surrounding work is complete, the community wants to refurbish the underpass. By renewing the wall covering on the inside of the underpass, renewing the lighting and finishing the shortened entrance, we want to give the underpass a more open, bright and refreshing appearance. This will contribute to a socially friendly design of the area around the station.
Sketch designs
Two thematic variants have been prepared that are consistent with the municipality's (textile) past. An explanation is given below in parts and impressions have been added for clarification.
Finishing entrance
The shortened entrance on the Jonkvrouw side will be finished in the same form language as the entrance on the downtown side. There will be a similar canopy in a smaller form. This applies to both variants.
Lighting
The existing lighting in the underpass will be replaced with line lighting. This gives the underpass a sleek and fresh appearance. In addition to the reflection of the light on the walls, the lighting is enhanced by the white appearance of the existing cove and ceiling. This applies to both variants.
Walls
The walls will be re-tiled and from the entrances to the underpass there will be a motif that gradually changes to neutral tiling, thus leaving a calm and clear image with a uniform finish on both sides. This applies to both variants.
Themes
Loom
This theme has a link to Geldrop-Mierlo's textile past. The process of textile making is translated into a vertically staggered pattern in the municipal colors. This creates an interesting and modern image with a nod to Geldrop-Mierlo's rich past.

Brabant fur
This theme has a link to Brabant. The typical pattern is translated into a horizontal pattern of glazed tiles. Giving the tiles different shades of red creates depth.

Your preference
Using the button below, you can indicate which variant you prefer.
You can also offer your choice by mail or email to the municipality. You can submit your preference through Feb. 20.
Planning
For four weeks, the draft will be available for review. Within this period you can submit a choice of theme. At the end of February the final design will be announced and the technical development for the realization can be started. We want to complete the realization before the construction period of 2025. The municipality will publish information about the implementation separately because of the accessibility of the station.
Information
If you would like more information please contact Pim Doesborgh of team Realization. He can be reached at 040 2893 893.